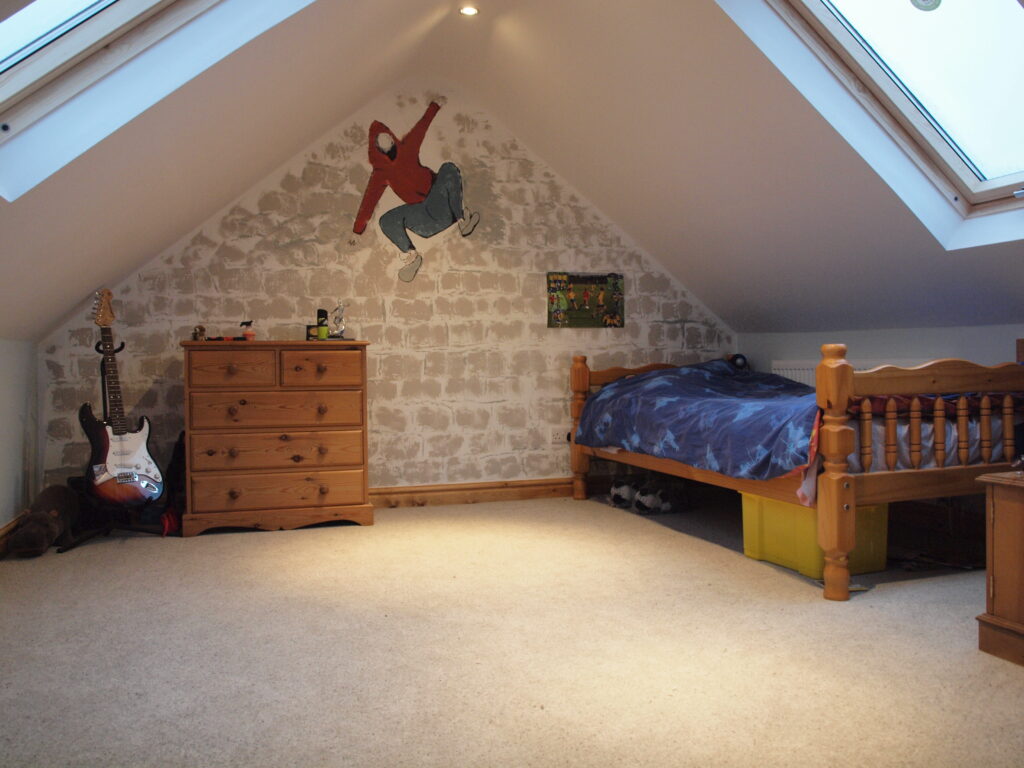When thinking about a new loft conversion, one of the first decisions you will need to make is the type of loft conversion to go for. A mansard loft conversion, and a dormer loft conversion, are two excellent options for a range of properties, but a hip to gable loft conversion could be even more effective for your home. But what is a hip to gable loft conversion? And why should you choose this loft conversion option? Well, here at Pinnacle Loft Conversions, we are Preston’s leading loft conversion professionals. And this is our guide to everything you should know about hip to gable loft conversions.
What is a hip to gable loft conversion?
So, first of all, what is this type of loft conversion? Well, a hip to gable loft conversion is a type of conversion that replaces the sloping wall on your roof, with a vertical, gable end wall. This adds head height and space to your loft conversion, making it much more useful. You can even replace two sloping sides, to create a double hip to gable loft conversion.
What type of properties can benefit from a hip to gable loft conversion?
A hip to gable loft conversion can be effective for a range of properties, including:
- detached and semi detached homes with a hipped roof.
- bungalows and challets
- end or terrace houses- mid terraces do not connect to the end of the wall, so these cannot benefit from a hip to gable loft conversion.
Advantages of hip to gable loft conversions
So, why should you choose this type of loft conversion? Well, there are many advantages, including:
- creating more head height and space to make a roomier loft conversion
- a typical timescale of 5 to 6 weeks
- effective exterior design to match the rest of the property and increase curb appeal
For more information or advice, get in touch with the team today, here at Pinnacle Loft Conversions.

