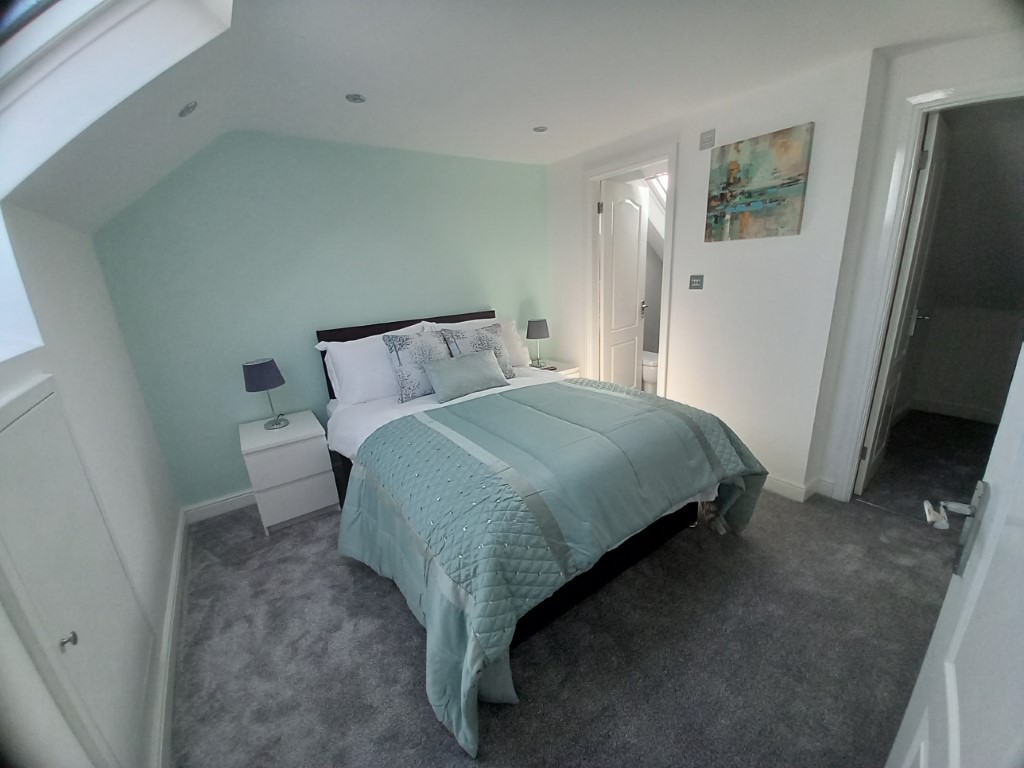Here at Pinnacle Loft Conversions, we are loft conversion experts. From dormer conversions to hip to gable conversions, we provide a range of loft conversion solutions for every home, and every budget. As a result, we have produced this guide to everything you should know about loft conversions for loft conversions.
What are the different options for master bedroom loft conversion design?
There are a number of effective design options to consider when creating a loft conversion for your master bedroom. These include:
- Creating a central design feature- for a master bedroom, a new loft conversion can allow you to create a stunning statement piece or visual design feature. This could include the loft conversion window or even balcony area, or it could involve exposed timber work or brickwork. Alternatively, the decor and design itself could be the key for your space. Either way, having a good idea about what you want to create during the planning and design process for the loft conversion can help to create the space you want.
- Adding an en-suite bathroom or dressing room- When creating a loft conversion bedroom you can also opt to use some of the space for an en-suite bathroom. Not only is this a practical way to avoid the staircase in the middle of the night, but this also offers a private, useful space that can also be designed with an interior design to suit your style preferences. This can also add even more value to your property.
- Storage- Finally, when creating a loft conversion for your master bedroom you could consider clever storage solutions built in to the space. This can be a great way to save space and make the most out of any alcoves or unusual corners, which may otherwise be wasted space.
For more information or advice, why not get in touch with the team today, here at Pinnacle Loft Conversions.

